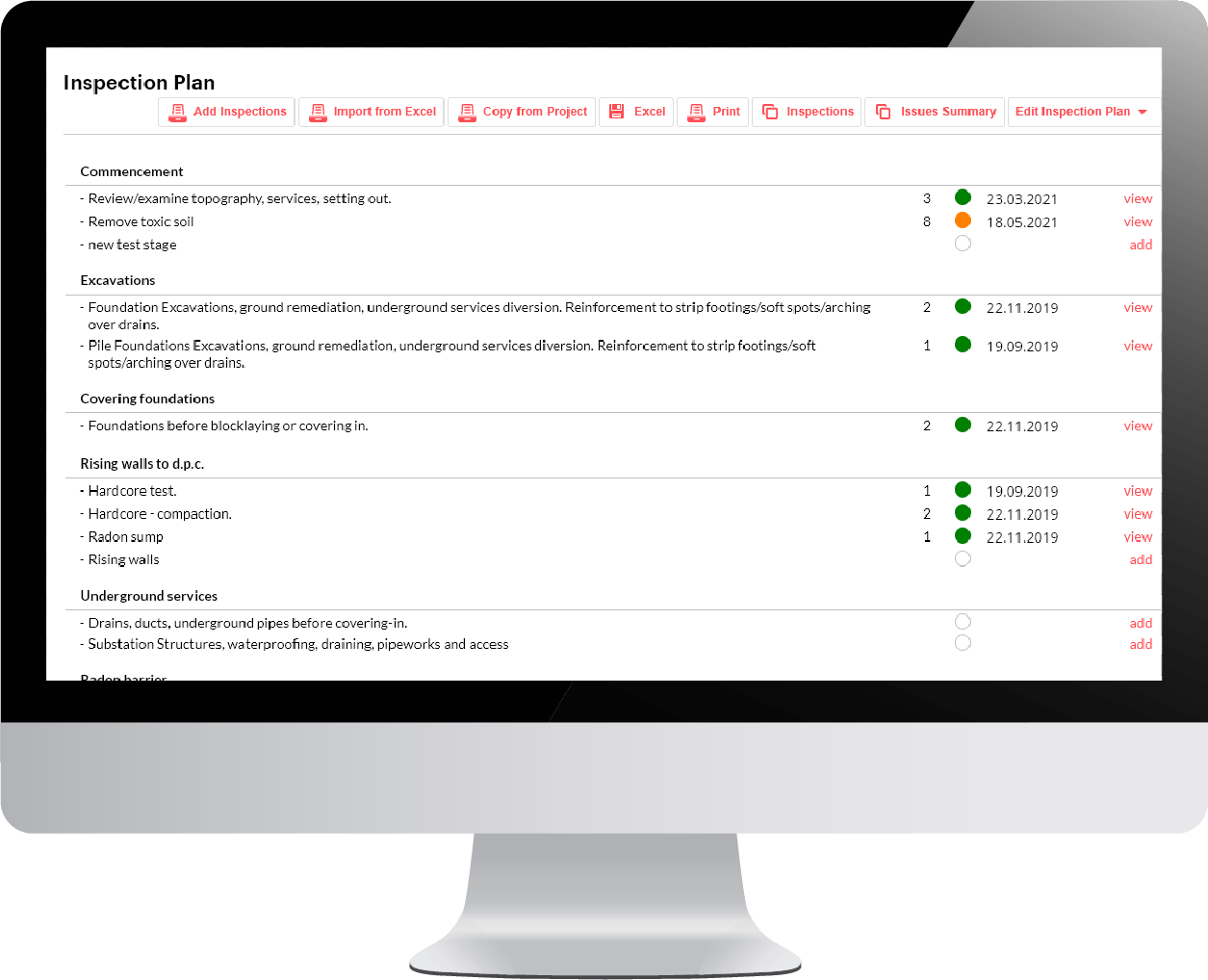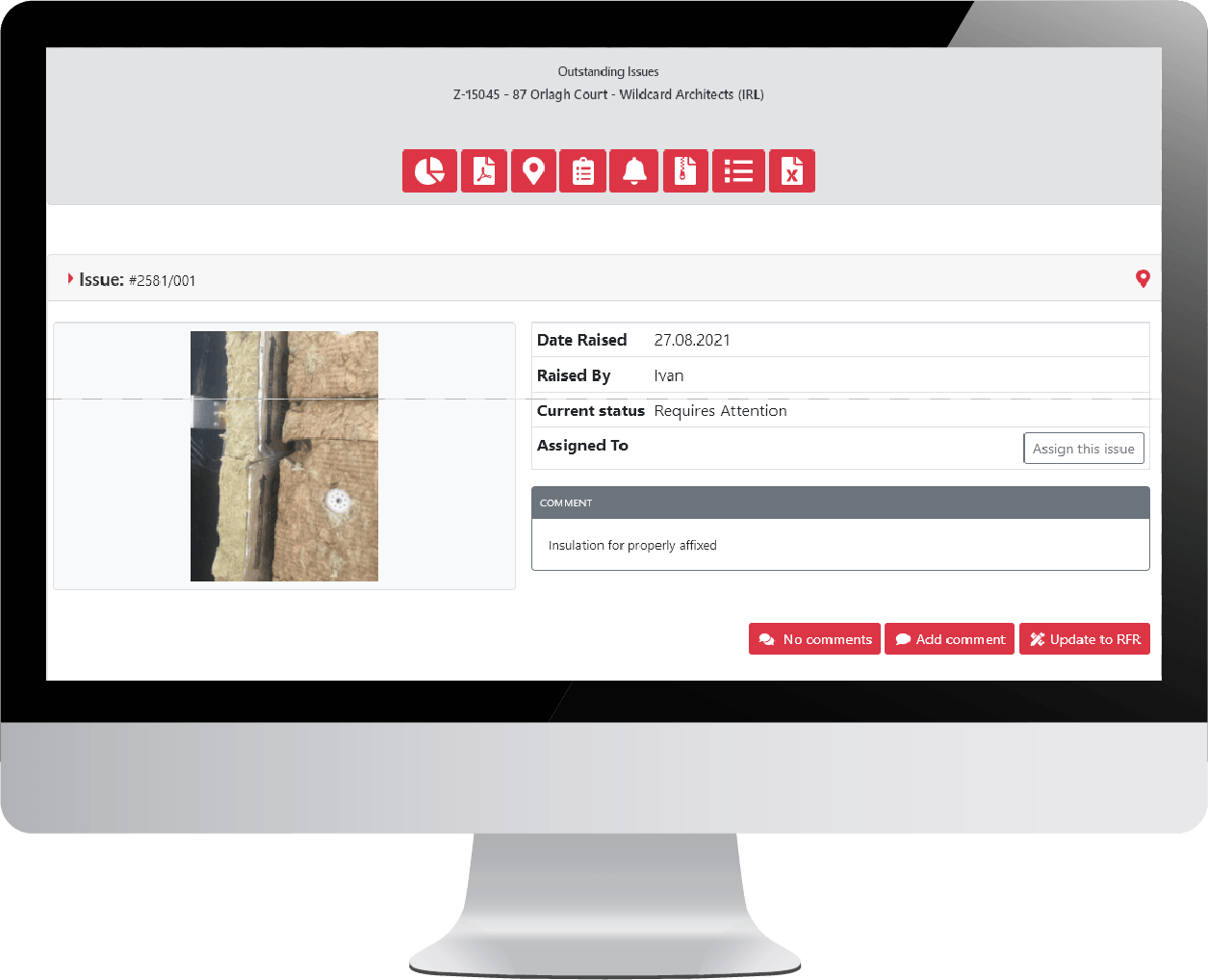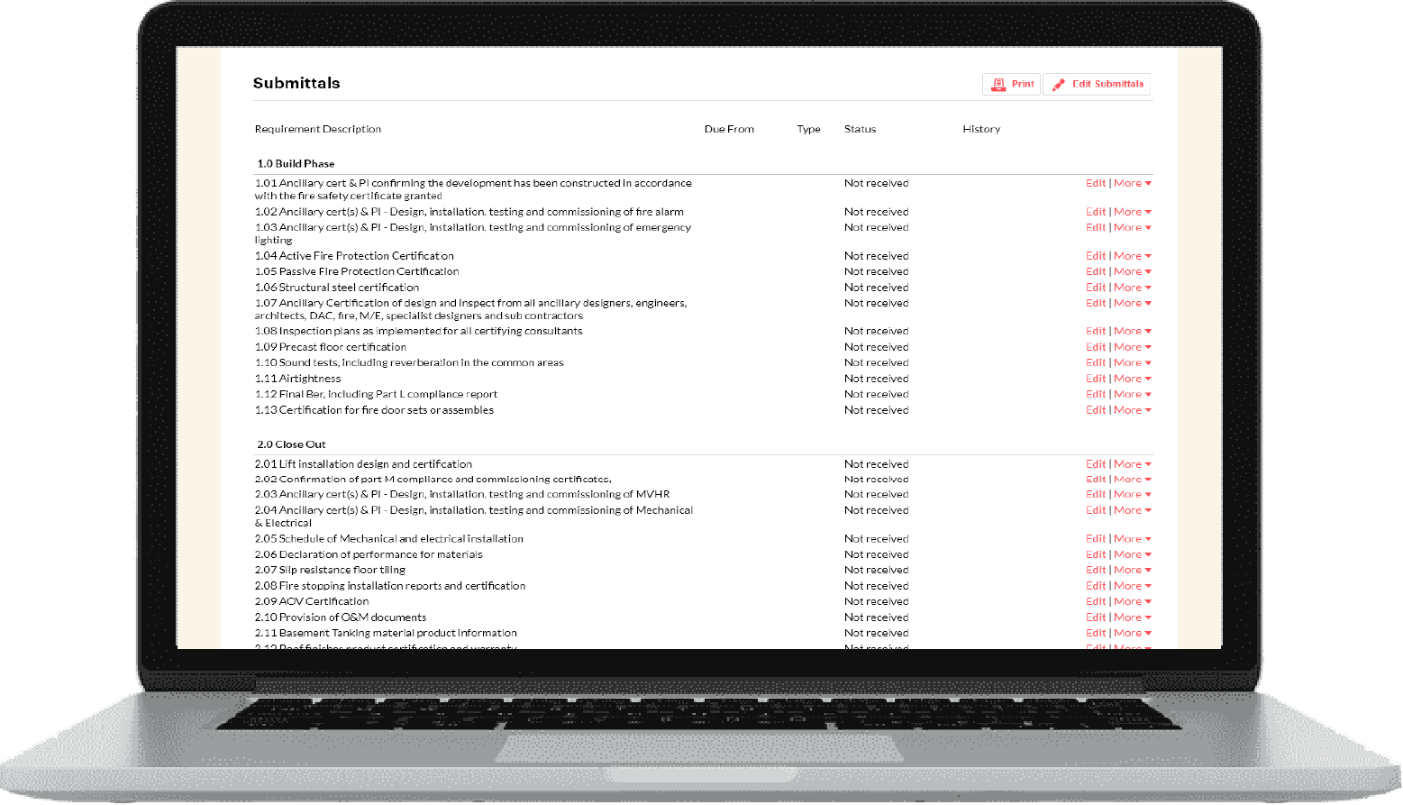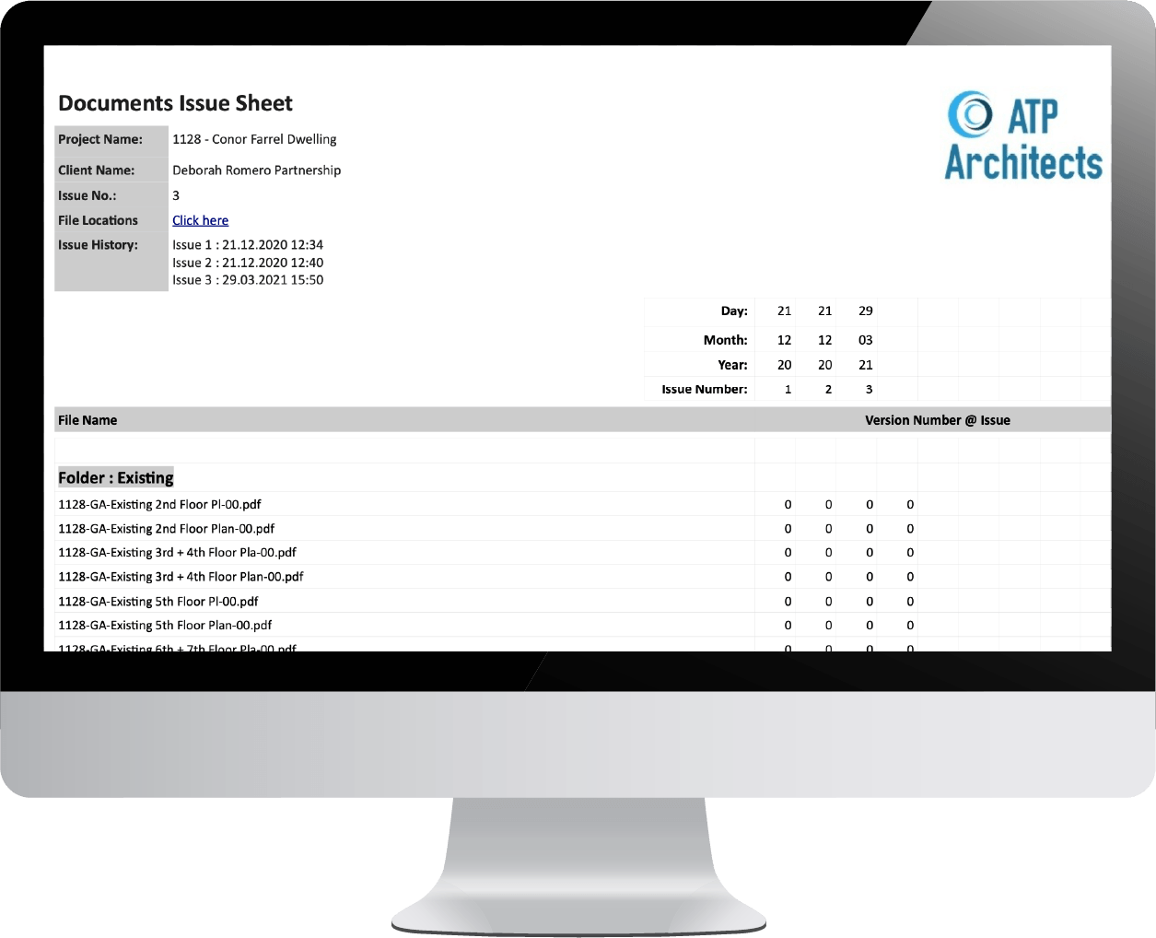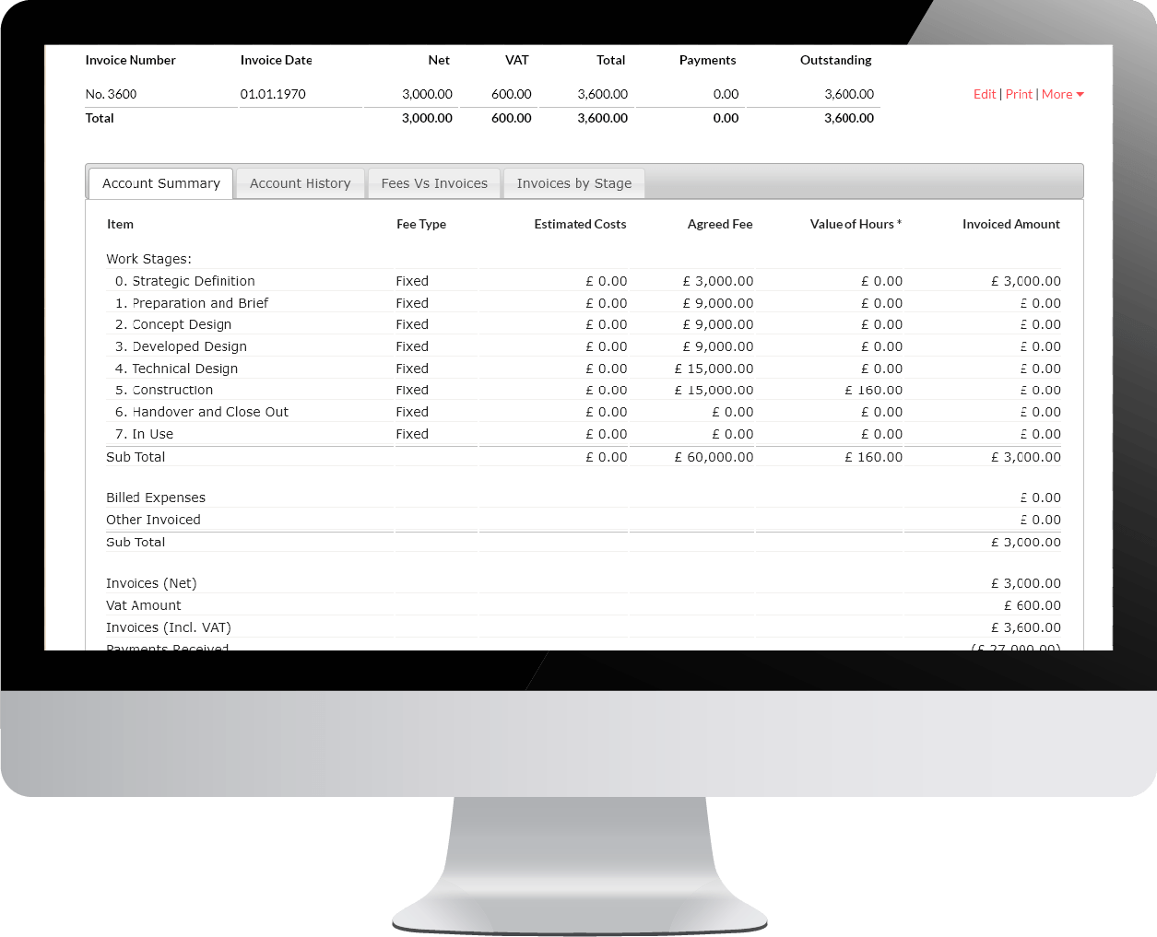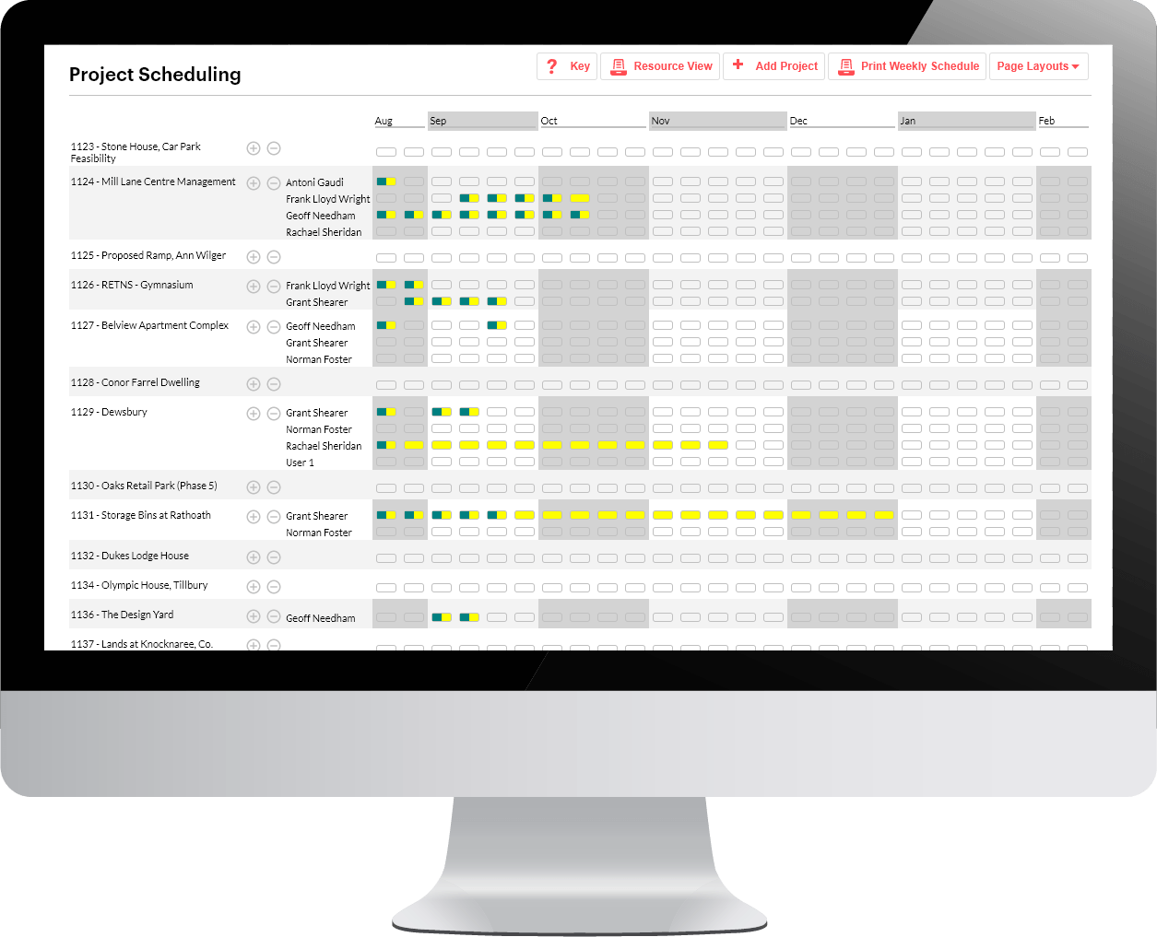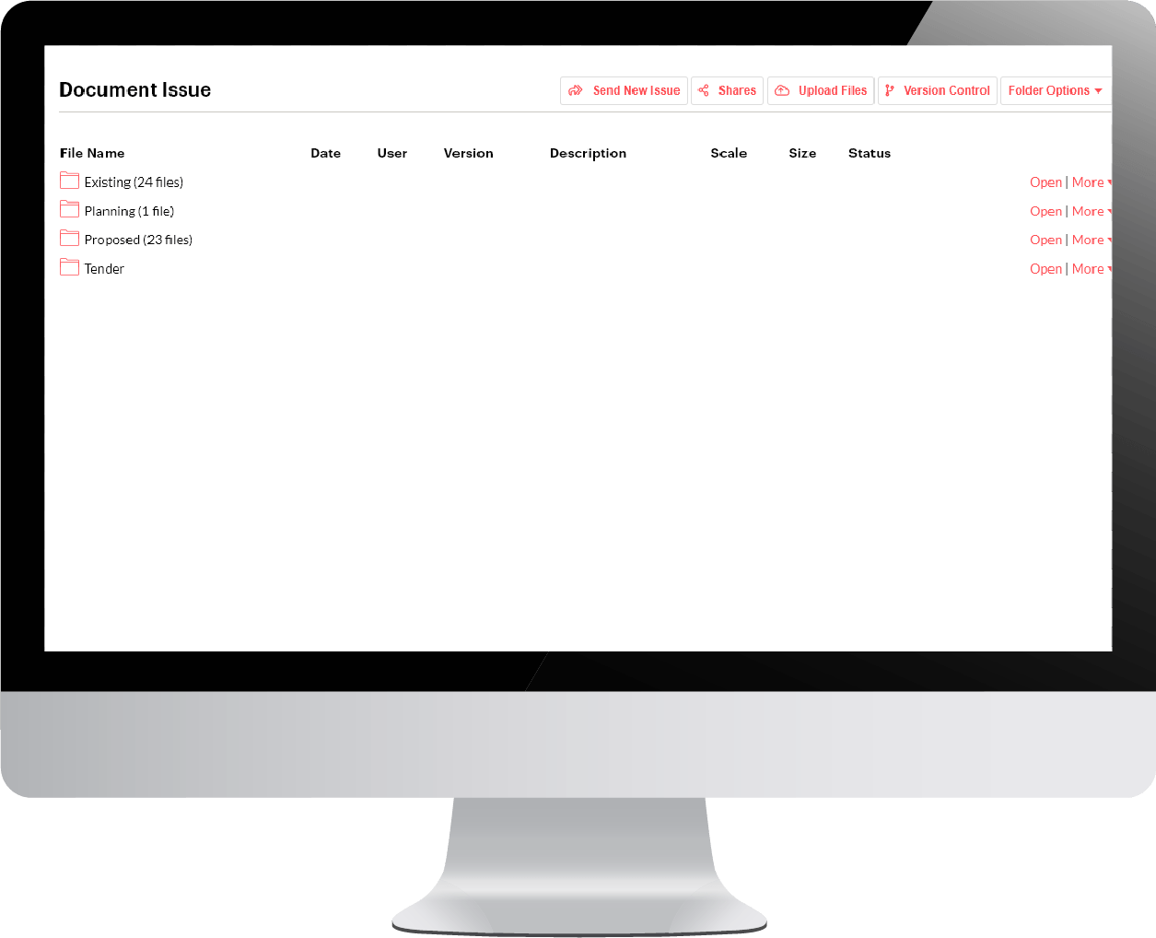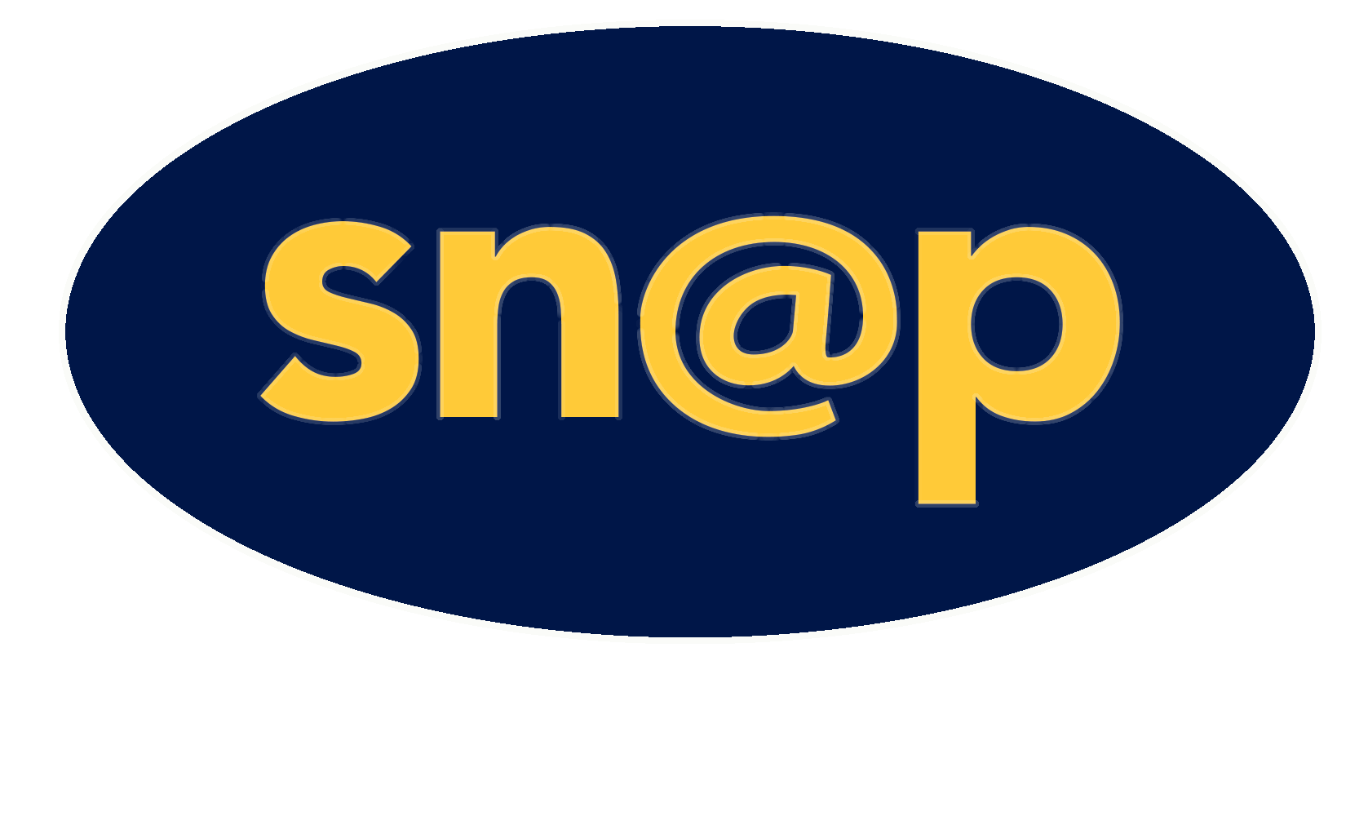FEATURES
BCAR - Inspection Plans
Create inspection plans in seconds from your saved templates, edit them and add the design team to get you BCAR project up and running and submitted to the BCMS.
Inspections and issues are logged against an element on the plan so you can easily see what elements have been inspected, and when and whether issues were raised.
When the project is complete use the 'as inspected' feature to upload to BCMS.
Inspection App
Using our BCAR app you can quickly and easily carry out inspections on site. Base your inspection on a floor plan on for a particular element to save time.
As issues are found you can mark up images, make comments and take linked images. See previous issues that are still open and close them while you are on-site.
Once finished images and data are synced back to the main server, to the contractor portal and the inspection report output is created.
Contractor Portal
Issues will be available for review on the contractor portal, where contractors can comment on and add close-out images to, and request issues to be reviewed.
Inspections requests can be made by contractors and they can also see the submittals list and comment / submit documents as necessary.
Easy to use and suitable for phone, table or desktop.
Project Data
The core of any system will be the project level data. Our system is customisable as to what you can store and where you can view it.
Design teams, planning applications, work stages, fees, site location, sector, dates, clients contacts and a whole host of other relevant information can be stored against your project.
Office Management
Keep on top of everything going on in your busy office with features like staff scheduling & holiday calendar.
Staff can log their hours using 5 different methods and and see how projects are progressing versus expectation whilst doing so. This gives them valuable feedback and allows them flag up when a project might run over budget.
Utilitise our tasks, diary and meeting features to maximise the efficiency of your practice everyday.
BIM Level 2
Using the CDE built into the system you can run your projects in accordance with ISO19650 / BS1192.
File naming conventions can be enforced, sanctions & shares created and the document controller and information manager can carry out all other necessary operations.
The system is designed to be easy to use rather than strictly adhering to multiple complicated rule sets.
Drawing Issue
Use our repository to upload your projects drawing, create shares and issue documents.
Document issues are numbered and dated on a PDF drawing register containing version and issue history. This PDF is sent by email as an attachment.
A link embedded in the document allows the recipient to access the relevant documents in the share.
What you get
BCAR
- Inspection Plan
- Submittals List
- Dedicated App
- Issues management
- Contractor Portal
- Development Level / Multi Units
- Client BCAR view
- Assigned Certifier Features
- Incorporate External Reports
- Inspections by Plan
- Inspections by Element
- Issue report from App
- Certificate Generator
- BCAR Templates
Practice Level
- Accounts Features
- Staff Holidays
- Scheduling
- Projected Cashflow
- Knowledge Base
- Expenses Management
- Projects Profitability
- CDP Tracker
- Accounts Integrations (Xero, Quickbooks)
- Timesheets
- Outlook Integration
- Track Non Project Work
- Proposals
- On site inspection app
Project Level
- Full Project Data
- Design teams
- Planning applications
- Logged Hours
- Expenses Incurred
- Gantt Chart Programme
- Work Stages
- Fees versus time and expenses
- Document Issue
- Custom Data Fields
- Meeting Scheduler
- CDE BIM
- Contacts
- Inspections / snagging

